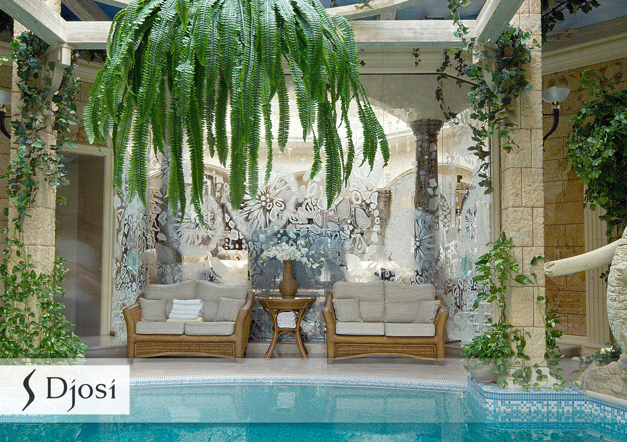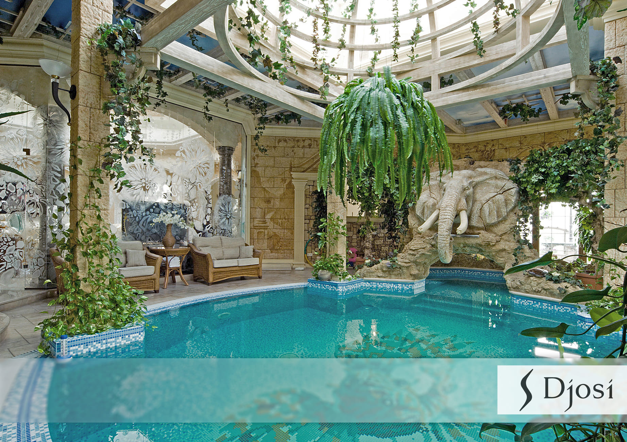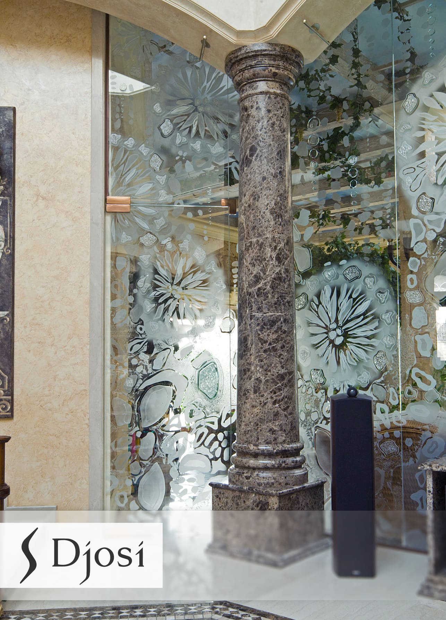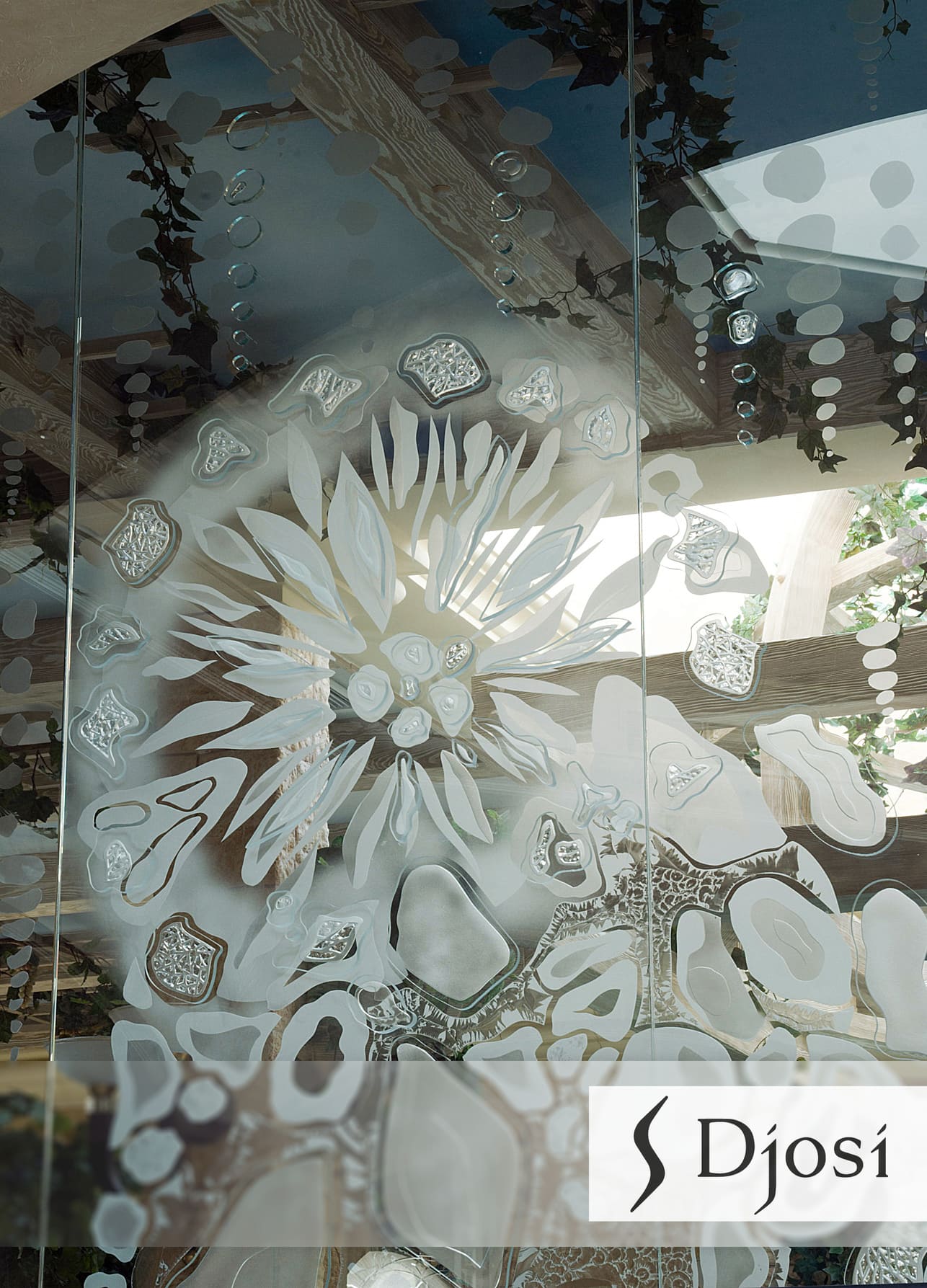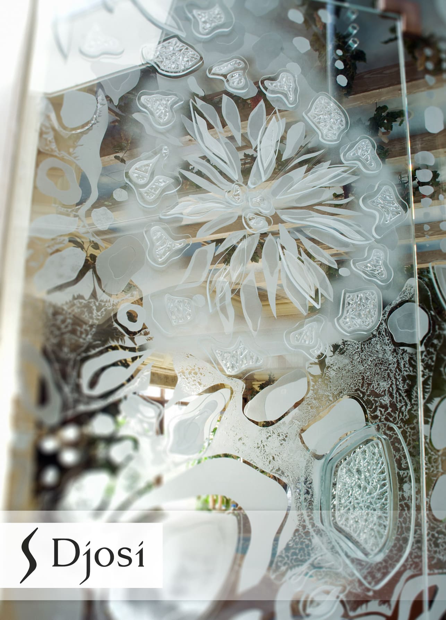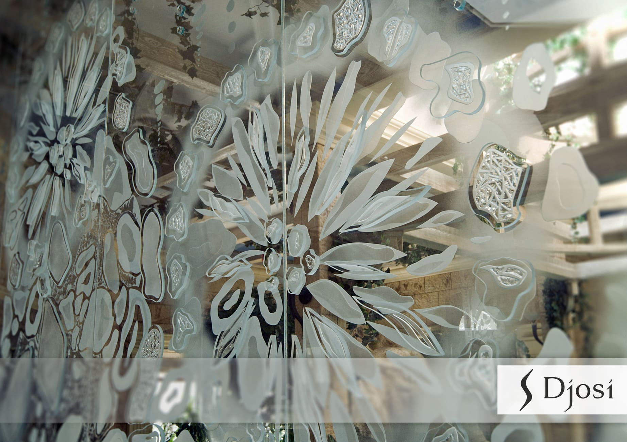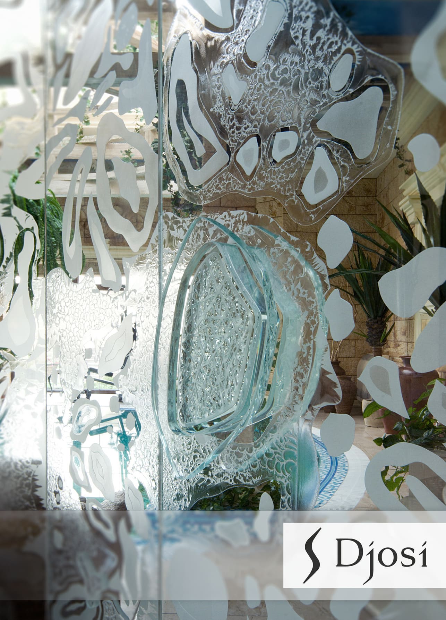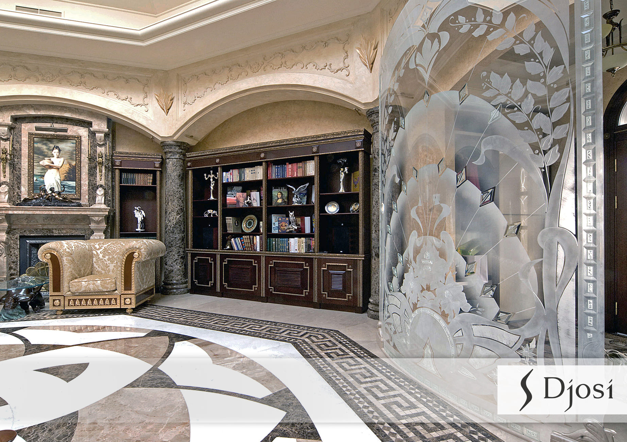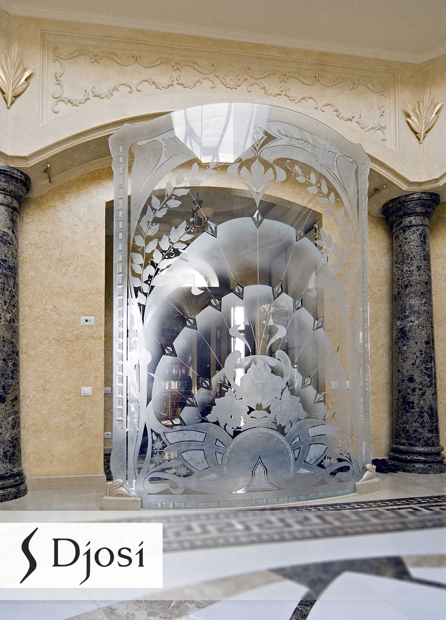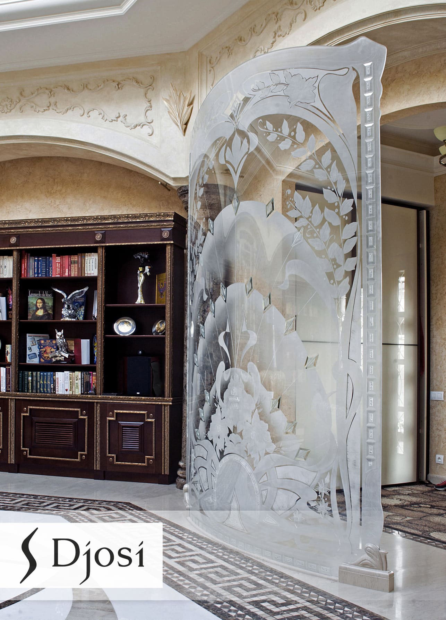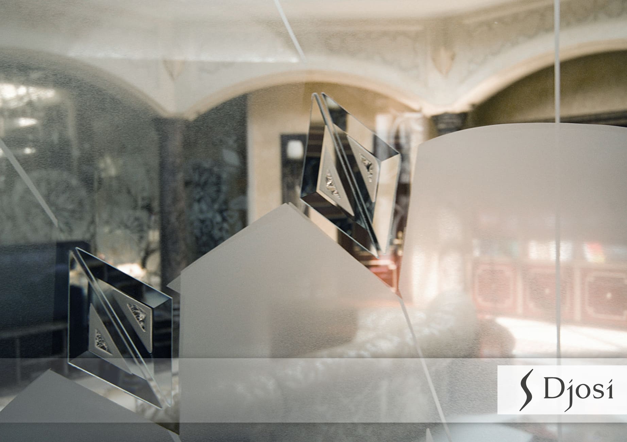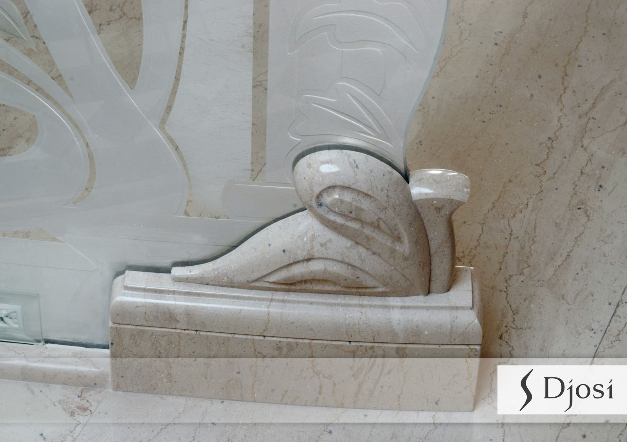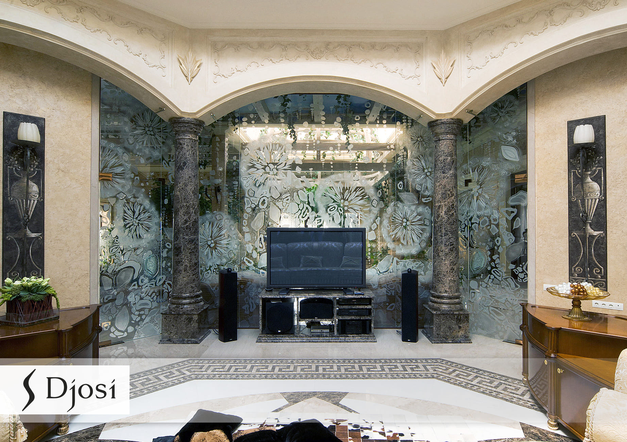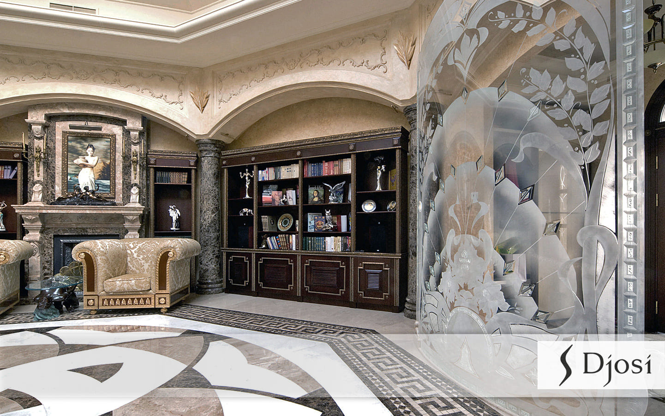
Year of implementation: 2004
Location: Dnipro city, Ukraine
It is the first of two twin houses, which were planned by the architect Kyrylo Zhosul as family town houses. And this was determined by fate. The mansion belonged to the younger generation. However, the interior decoration of the house speaks of the owner’s maturity of the views and tastes.
A huge living room, a glass dome, a pool, columns – everything is filled with air and lightness despite the impressive size of the room. In this project, in addition to glass works the Djosi Company has made interior solutions from natural stone and marble. After all, it was the stone that opened the world of glass and light to us.
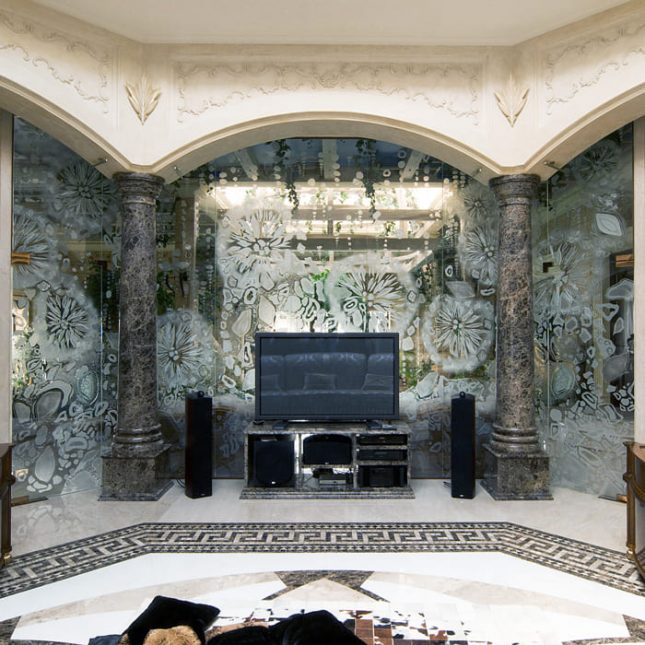
All-glass partition with integrated glass doors.
10 mm Extra white glass tempered with a gradient on the matte part of the pattern and the applied effect of frost to the rest of the pattern.
The elements made in the applique technique became the accent of the partition. They are parts similar to water droplets, curved in shape with polished ends. Some of which are made with matte ends.
Custom all-glass handles are embellished with a bushardé pattern on the inside.
The fastening system is a terminal profile with pendulum hinges and a door closer.
The partition is made in collaboration with European craftsmen.
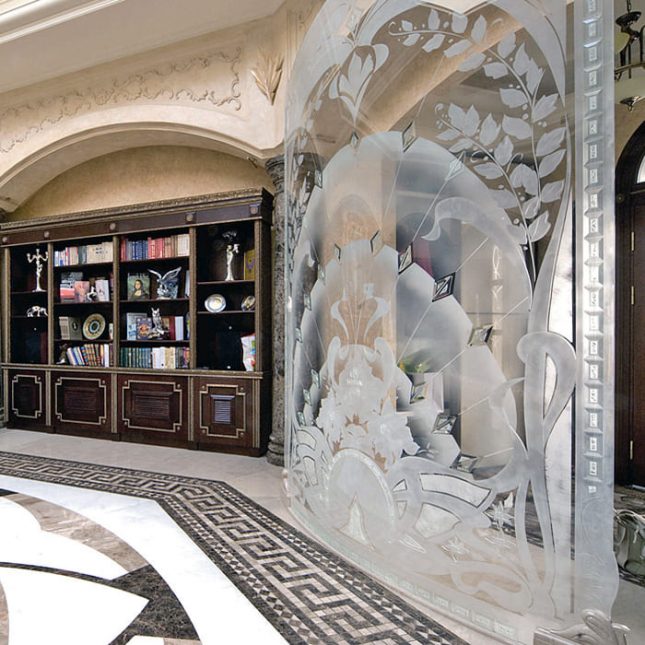
Screen
Extra white bended glass with a radius of 10 mm. Curvilinear shape repeats the pattern with matte patterns and applications in the form of Bevels with a facet and bushardé inside.
The pattern is matte as it separates the hallway from the living room. The glossy iridescent Bevels appliques in the frosty pattern are eye-catching.
The fastening system is secret, decorated with engraved elements from natural marble
