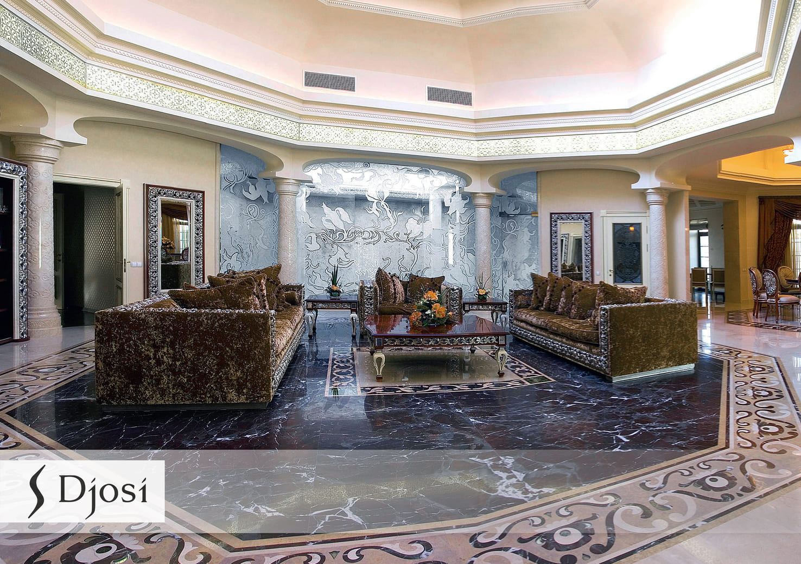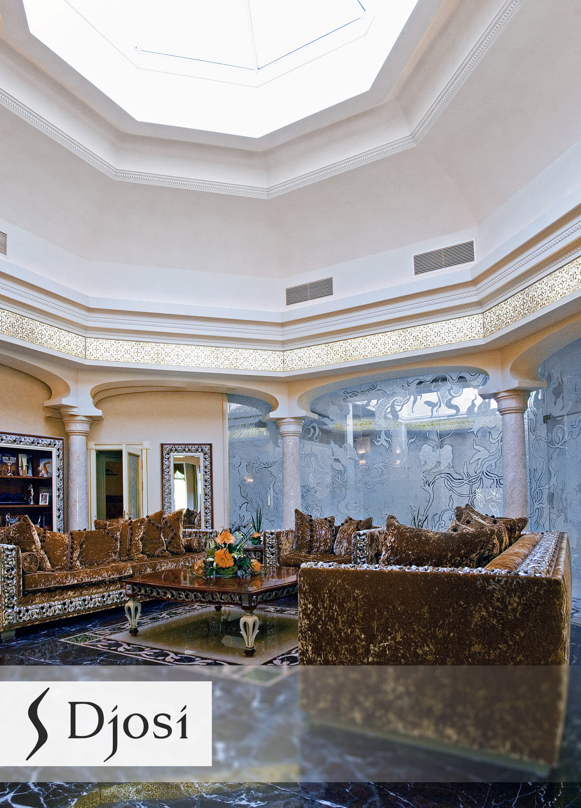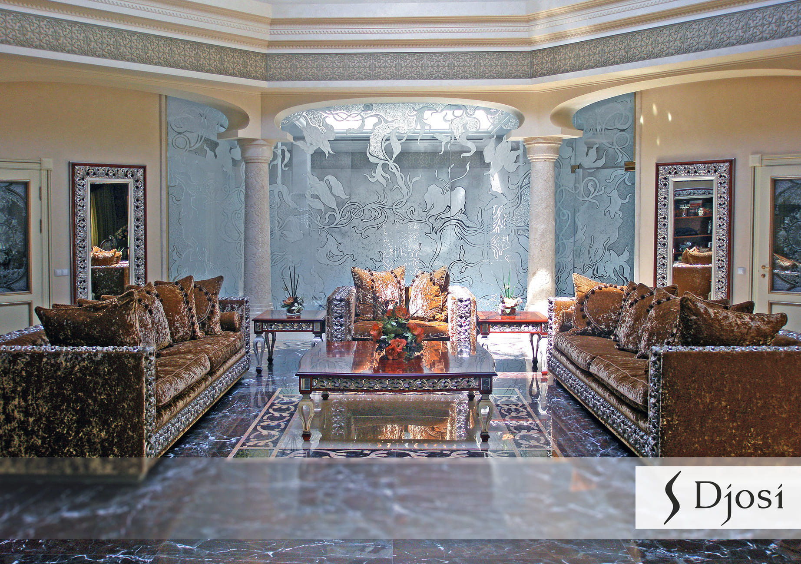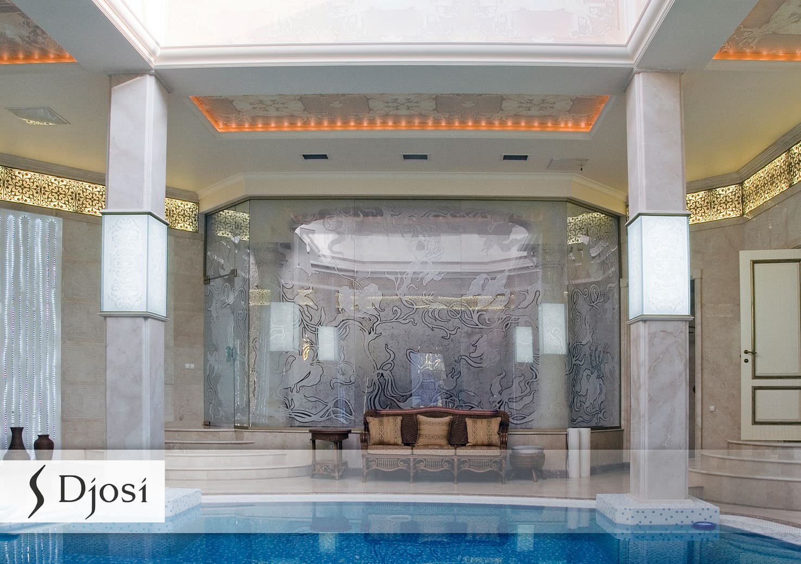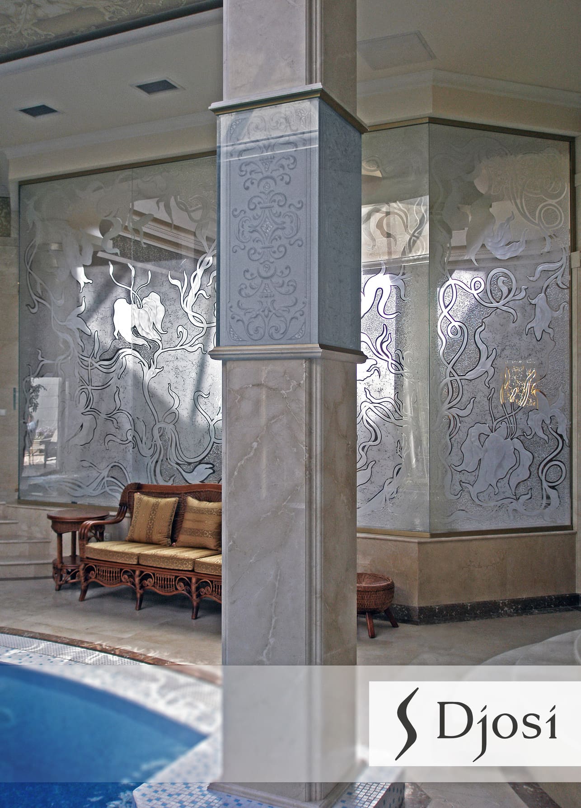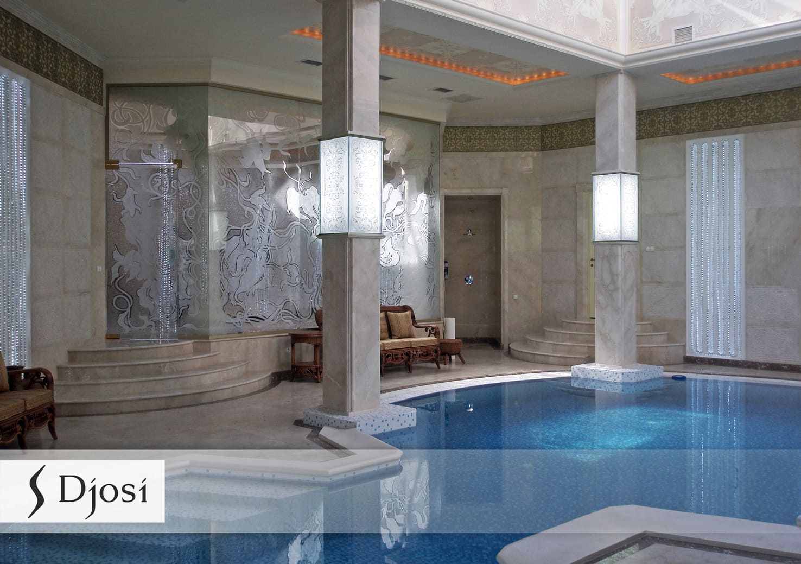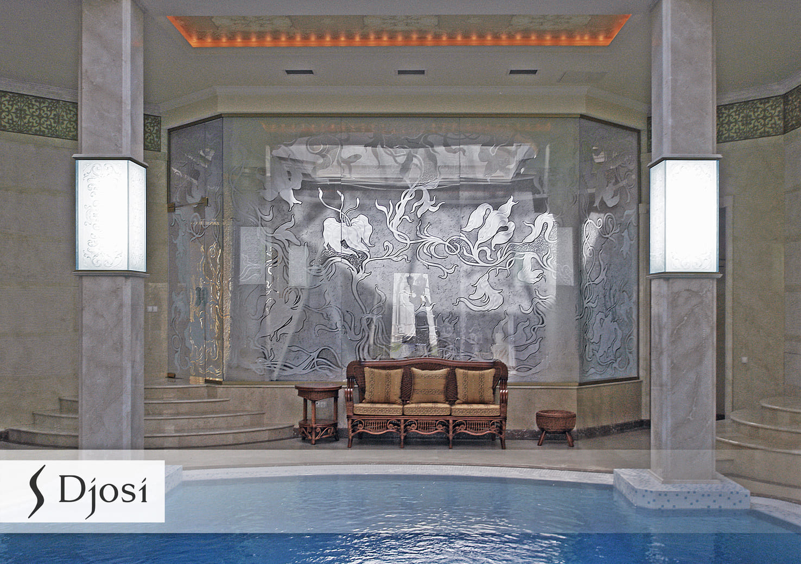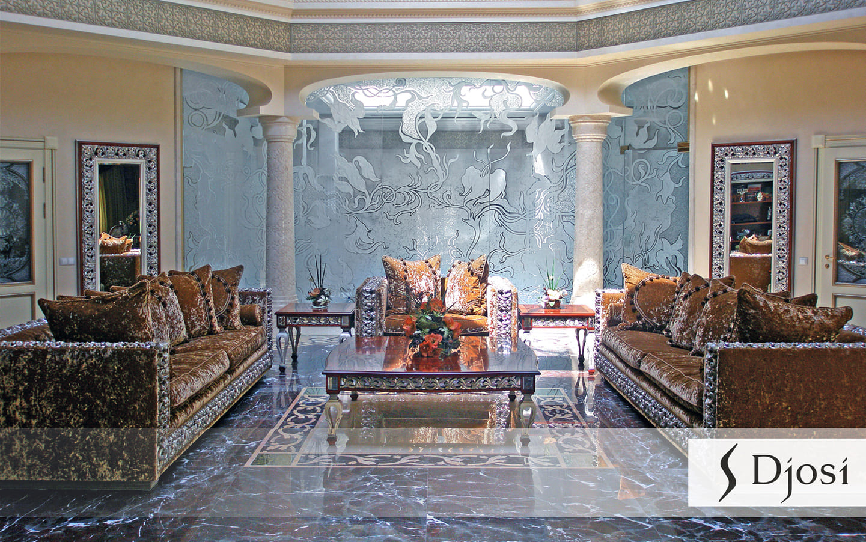
Year of implementation: 2008
Location: Dnipro city, Ukraine
it is the second of two twin houses, which were planned by the architect Kyrylo Zhosul as family town houses.
A huge living room, a glass dome, a pool and eight solid-carved stone columns that hold the top of the dome are still there. Stone, marble, glass, mosaic, chamber lighting of items, a fireplace with screw pilasters – everything in this project reflects the status of its owner. Heavy materials are skilfully selected emphasizing the grandeur and solemnity of the space.
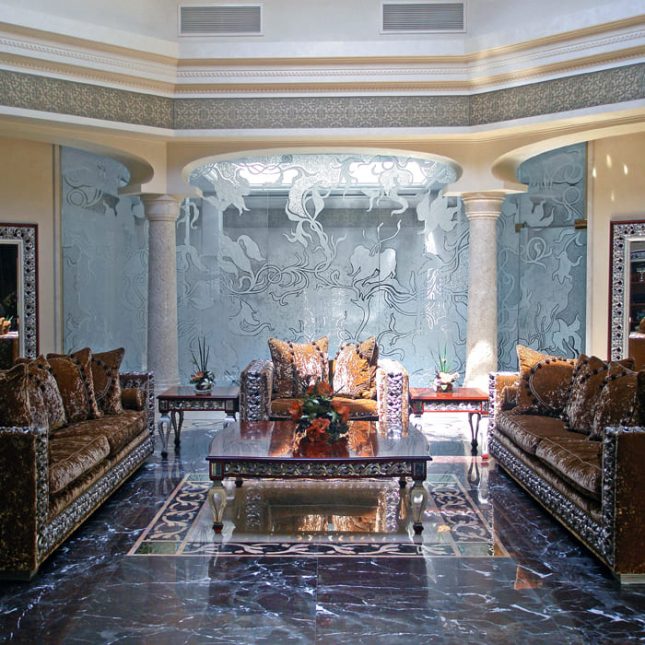
All-glass partition with integrated glass door
10 mm Extra white tempered glass with deep figured hand engraving and appliqués using the bushardé technique, cut and polished by hand.
Custom all-glass handles are embellished with a bushardé pattern on the inside.
The fastening system is a terminal profile with pendulum hinges and a door closer.
